This document has been produced as preliminary guidance on drainage systems for rural churches, where connection to mains sewerage may not be possible or feasible. It explains the hydrogeological matters that need to be taken into consideration when a new drainage scheme is being developed and sets out a plan of action. It has been developed specifically for the Diocese of Canterbury, much of which is underlain by principal aquifers used for public water supply, but the basic principles are relevant to non-mains drainage across the rest of southeast England and beyond. The Diocese would like to record its special thanks to the following people who made invaluable contributions to this guidance:
- Jonathan Atkinson and Scott Cole, Environment Agency (Kent GW&CL Team)
- Jim Williams, Historic England
- Paul Bennett, Archaeology Adviser to Canterbury DAC
- Rosanne Cummings, Principal Archaeology and Heritage Officer, Canterbury City Council

1. Introduction
Many rural parishes are looking to make their church buildings more versatile. This may be to comply with the Equality Act, or simply to increase opportunities for use outside service times. If a toilet or kitchen is planned, it’s vital to take into account the legislation, the cost and the archaeological and environmental impacts for all relevant options. These include mains sewer connections, septic tanks, package treatment plants, sealed cesspools (sometimes referred to as cesspits) and infiltration systems known as trench-arch systems.
A mains sewer should always be the first option if it is close and a connection can be achieved without damage to architectural elements and graves. It is recommended for simplicity, ease of maintenance and protection of the environment. The government’s General Binding Rules on non-mains drainage systems reiterate this point and any other options should only be considered where a mains sewer is either not available or a connection not viable because of site constraints. Environmental regulators in the UK, including the Environment Agency (EA), are responsible for ensuring that all controlled waters are protected from pollution. They are consultees for new planning applications which may have an impact on controlled waters.
Most systems using some form of infiltration for final effluents need an environmental permit unless they are exempt due to the low volumes and use of a British Standard (BS)-compliant drainage layout and equipment. Applications to the local planning authority (LPA) for a scheme involving non-mains drainage should include all the relevant information about the proposed design and local conditions, submitted using the following form. If there is a mains sewer within 30 meters, the reasons for not connecting to it will need to be specified to the EA.
If a permit is required, the applicant will need to demonstrate to the EA that the scheme would be compliant with the necessary regulations. The information required for a successful application is set out here. If the existing arrangement already includes infiltration drainage, you will need to check that it is compliant with the relevant forms of consent. Non-mains drainage which pre-dates the introduction of the General Binding Rules in 2015 may be allowed to be remain, provided the location does not fall within an inner groundwater source protection zone (SPZ1). However, any discharge to ground in an SPZ1 or via a deep infiltration system should have a permit, and this should have been obtained before December 2019. If you need to review any current discharge, you should contact your local Environment Agency office in the first instance for further discussion. The amount of wastewater to be discharged will need to be calculated and compared to the flow in the receiving water or ground conditions, and to be assessed against the environmental status of the surface or groundwater body. The depth to groundwater and sensitivity of the receiving bedrock also need to be taken into account.
All assessments must be specific to the site. The following information will always be required in assessing a permit application:
- Details on site hydrogeology;
- Likely depth to groundwater;
- Likelihood of nearby voids or enhanced infiltration pathways; and
- Other possible nearby sensitive receptors, such as wells, streams, ditches or basements.
The likelihood of an application being granted will be less if the site is located in an SPZ1 or SPZ2 (outer groundwater source protection zone) or in a Nitrate Vulnerable Zone (NVZ).
2. The hydrogeology of Kent
The specific nature of the hydrogeology of southeast England is one of the main reasons why concerns about non-mains drainage have been raised. It is the overriding concern shaping this guidance. As shown by the following map, the water supply of Kent, as well as the neighbouring countries of Sussex and Hampshire, is dependent on groundwater to a far higher degree than any other region of England or Wales.
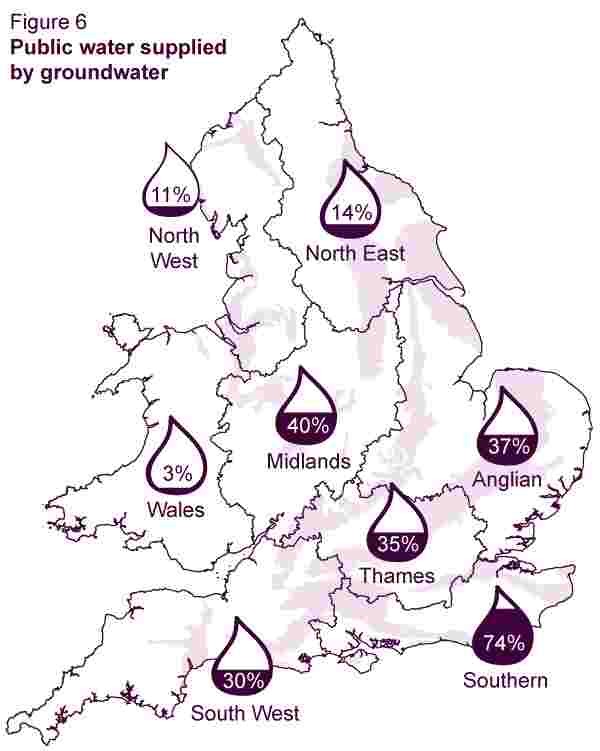
Aquifers
The principal aquifers in Kent are Chalk Beds and the Folkestone and Hythe Beds of the Lower Greensand. Approximately 85 percent of all groundwater abstracted for public and private use is derived from Chalk aquifers and approximately 10 percent from Lower Greensand aquifers. There are also secondary aquifers, which are important for supporting local supply and providing base flow for rivers. Examples of these include the Thanet Sands, which outcrop across the north of Kent, the Tunbridge Wells Sands and Ashdown Beds in the Weald, and the gravel beach deposits at Dungeness.
Unproductive strata (non-aquifers)
These are clay deposits, which have negligible permeability. The main non-aquifers include: London Clay formation, which outcrops along the North Kent coast; the Gault Clay, which acts as an aquiclude between the Chalk and Lower Greensand; the Atherfield and Weald Clays between the Hythe Beds and Upper Tunbridge Wells Sands; and the Wadhurst Clay which separates the Lower Tunbridge Wells Sands from the Ashdown Beds in the Weald.
Source Protection Zones (SPZs)
Thames, Southern, South East, and Affinity Water abstract water for public supply from aquifers in Kent. As can be seen from the map below, the SPZs are predominantly located in a band across the north of the county, which coincides with where the Chalk and Lower Greensand outcrop. Within the Chalk, the flow direction is generally towards the north, as is evident from the shape of the SPZs. Most of the SPZs are situated in areas with high transmissivity, such as dry valleys. A lot of abstractions in Kent are supported by adits (chalk tunnels) running through the saturated zone. These intercept fissures to provide a preferential flow path for the abstraction.
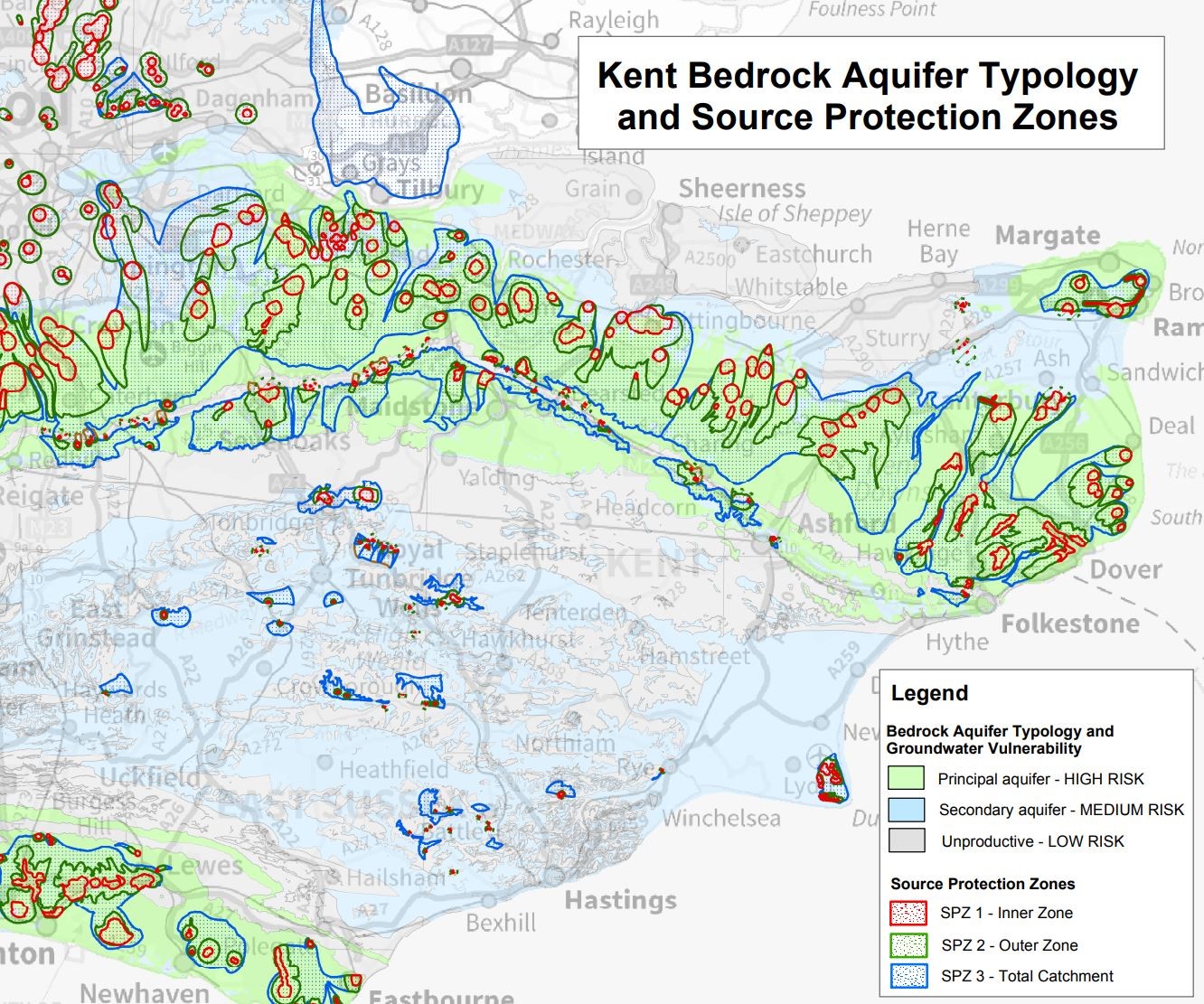
The typology of aquifers in Source Protection Zones (SPZs) across Kent.
3. Designing non-mains drainage options
Where no mains sewer is available, the options to consider are:
- Septic tanks or package treatment plants with outfalls to surface water or the ground;
- Sealed cesspools with regular removal of effluent by tanker;
- Trench arch systems.
These all have different constraints and permit requirements. All sites must be assessed at an early stage in the process to assess which form of foul drainage will be permissible in that specific location. Where a mains sewer is available, trench arch systems are unlikely to be acceptable, unless there are overriding reasons why a connection cannot be made
Package treatment plants discharging small volumes to water courses, or to the ground via a standard design drainage field, may be exempt under the General Binding Rules. Any deep infiltration system using a soakaway or borehole requires a Bespoke Environmental Permit. Cesspools need to be of modern sealed design with high level alarms and access for tankers to empty them. Since Trench Arch systems are not BS-compliant, they also require a Bespoke Environmental Permit.
Disposal to ground is generally appropriate where the sewage load is low or else intermittent and variable. The main constraints to infiltration systems are
- Poor drainage;
- A high groundwater level; and/or
- The presence nearby of other nearby sensitive receptors; and/or
- Additional designations applying to the site, such as being located within an SPZ for public water abstraction or nearby surface water which is a sensitive aquatic habitat.

Whether the Environment Agency will grant permission for a trench arch drain depends on how vulnerable groundwater beneath the site is to effluent filtering into the soil.

The likelihood of groundwater carrying effluent filtering through the soil into a nearby water source also has a major bearing on whether a trench arch drain will be permitted.
Septic tanks
These systems collect wastewater in an underground tank. As the sewage enters the tank by gravity, the grit and some of the organic matter will sink to the bottom of the tank as ‘sludge’, which is periodically removed by tanker. Fats and other organic materials will rest on the top of the liquid and form a crust. The remaining liquid is murky water with most of the gross solids removed, usually smelly and a cloudy grey. The treated liquid effluent is commonly disposed in a septic drain field, which disperses it into the ground. Such systems provide little treatment and are not appropriate where there is a risk of groundwater contamination or where neighbouring properties may be affected.
Package treatment plants
These operate in a similar manner to septic tanks but have bioactive treatment systems in the tank, which provide a secondary clean for the effluent before it is emitted to ground. They require a power supply to operate. Again, the sludge has to be periodically removed by a tanker.
Cesspools (sometimes called cesspits)
These are sealed tanks into which all the effluent is discharged. There is no separation of solids and liquid, no infiltration and no treatment. The contents have to be periodically removed by tanker.
Trench arch drains
This type of foul drainage system was the result of government-sponsored research and incorporates elements from an Australian method commonly used in rural areas. It was first promoted in the UK by Elemental Solutions for the Diocese of Gloucester. Effluent from a toilet or kitchen is piped away from the building into a long, shallow trench, usually around 400mm in width, which slopes away from the inlet and finishes in a dead end. The liquid effluent filters into the soil, while the solid is digested by worms, who over time turn it into new soil matter. It has a number of advantages for rural churches:
- There is no need to remove sludge by tanker, which avoids inconvenience and cost.
- The organic matter is surrounded by air and therefore only aerobic degradation of organic matter takes place, reducing the risk of odours.
- Solids are physically dispersed and broken up by the incoming water along the trench base.
- There is enough storage in the trench void to deal with temporary higher volumes, which then discharge to ground over time. Temporary inundations do not impede the worm habitat.
- Unlike a cesspit or septic tank, the trench does not require deep excavation, limiting the impact on below-ground archaeology. In fact, it is actually preferable for it to be in the biologically active top-soil zone, where there is greater porosity and greater soil life.
- Paving slabs are placed over the void: either this can function as path, or else they can be grassed over to hide the drain completely from view.
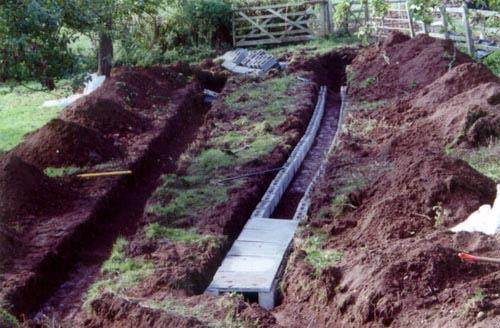
Work in progress on laying a trench arch drain – the full length has been excavated, as indicated by the two lines of breeze blocks, which are now being covered over with concrete slabs. The first six metres fall at 1:20 and the base has been raked to facilitate even distribution of the solid effluent. Though the drain extends a considerable distance, the depth of excavation is relatively shallow.
Effluent calculations
There are standard effluent flow calculations for many types of property, which are based on typical usage by the occupants. But churches are somewhat different, since use may be intermittent and more varied in nature, including activities as diverse as flower arranging, making cups of tea, washing up crockery, cleaning play equipment, toilet use and so on. For this reason, specific assessments may be required for particular locations to take account of general week-by-week use, we well as occasional larger events over the longer term (see guidance on risk assessments).
Infiltration tests or percolation tests will be required to assess the capacity of the soil and underlying ground to take in liquids. This assessment must also consider adjacent features such as subterranean features of the church building and graves, which may offer deeper pathways for effluent to infiltrate laterally or downwards. The tests should be carried out by experienced personnel and at the proposed locations of specific components of the drainage system. Advice on layouts and the depth and construction of infiltration systems must be obtained from suitably qualified persons.
4. Impact on the historic environment
Churches and their churchyards have been a feature of the English landscape for more than 1,400 years. Often the oldest and most visually prominent buildings in a community, they encapsulate centuries of worship and are repositories of priceless artistic and architectural endeavour. Many are located at sites where a church may have stood since Anglo-Saxon times, and indeed may have been used since before the advent of Christianity - prehistoric hillforts, for example - reflecting the long history of significance that these places hold for local communities. The continued use of these buildings and their graveyards for worship and burial means that churches are some of the most important and complex heritage assets in the country.
The sites of medieval churches (or churches founded in the Middle Ages) therefore have very high archaeological potential. The types of evidence that might be encountered include foundations of an earlier church or else buildings from a monastic foundation dissolved at the Reformation, burials no longer marked by standing grave-markers and remains of activity pre-dating the establishment of the parish. The potential range of material and the time depth of some of this evidence means that it is important that the significance of the site is fully understood in order to assess the impact of any proposals.
Pre-application discussion and consultation
You will need to obtain a faculty to cover the installation of a trench arch drain. If your church is listed, you will not need to obtain listed building consent because this is exercised by the Diocesan Advisory Committee (DAC). However, this does not remove the need to obtain all the relevant forms of consent from the secular system, including planning permission where applicable. Early consultation with the DAC and is strongly advisable and free of charge. Local authorities usually charge for pre-application advice. However, this is money well spent since it can eliminate the risk of delays or outright refusal at a later stage.
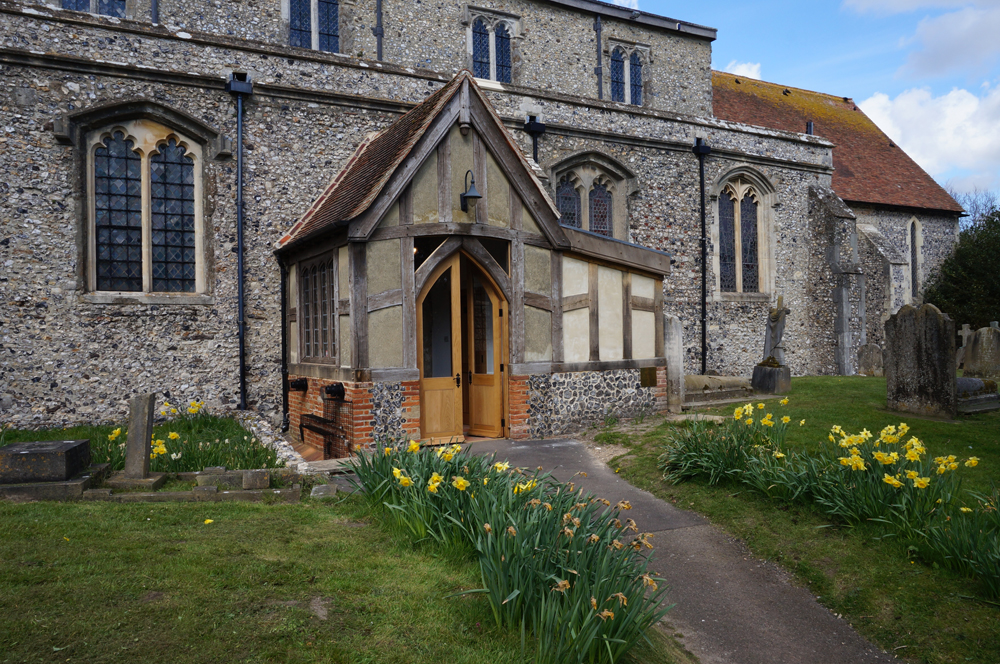
At St Mary’s in Elham, a lean-to extension to the south porch of 1952 housing a toilet was constructed in 2020-2021. It is serviced by a trench arch drain, which runs parallel to the path and underneath the bed of daffodils on the right. The porch also houses the heating boiler and provides level access into the church.
Understanding the impact of proposals
If you’re planning to install new toilet or kitchen facilities, these will require water, drainage and ventilation. You will need to provide Statements of Significance and Needs, and you may well also need to produce an archaeological assessment (though this may be desk-based) to establish the impact on any below-ground archaeology and guide the design work. It should not be assumed that you will not find archaeological remains within the top 0.5 metres just because this is above the current depth of burials. The assessment should identify the significance of heritage assets within the area of the new facilities and their drains, as well as providing an assessment of the potential harm to significance from the proposals. The assessment should also consider whether archaeological fieldwork, like evaluation, will be needed before permission is granted or during works. An archaeological assessment and any mitigation would need to be undertaken by a suitably qualified archaeological contractor. The Chartered Institute for Archaeologists maintains a list of professionally accredited archaeologists.
5. Plan of Action for any new foul drainage installation
- See if a mains sewer connection is available and affordable. As stated above, where feasible, this is always preferable to any other option.
- Collate the relevant background information. Planning and permit applications should include details of site hydrology and hydrogeology, likely depth to groundwater, likelihood of nearby voids or enhanced infiltration pathways and other possible nearby sensitive receptors such as wells, streams, ditches or basements. Sites near water courses, Sites of Special Scientific Interest (SSSIs), in an SPZ1 or an SPZ2 and in an NVZ are likely to be subject to tighter restrictions.
- Have a preliminary discussion with the Environment Agency, the DAC, and, where appropriate, the LPA.
- Produce or commission an archaeological assessment and a Statement of Significance to establish the potential impact of the proposals on the significance of your building and any underground archaeology.
- If disposal to ground is acceptable, plan the internal and external layouts for the toilet/kitchen in church and where the wastewater will exit.
- Find the drainage line for wastewater disposal and survey for levels.
- Undertake percolation tests in the trench or effluent point location.
- Assess water use, based on normal and occasional use, keeping in mind the intended design life of the facilities
- Design the system, including calculation of the length of trench required to give soakaway area, and assess budget.
- Apply formally to Environment Agency for permit, obtain faculty from Diocese and planning permission (if required).
- Install drainage system as per specification and permit requirements. This may include a programme of archaeological recording to be undertaken prior to or during installation.
- Discharge any conditions on the planning permission (where applicable) and operate system in accordance with any permit requirements
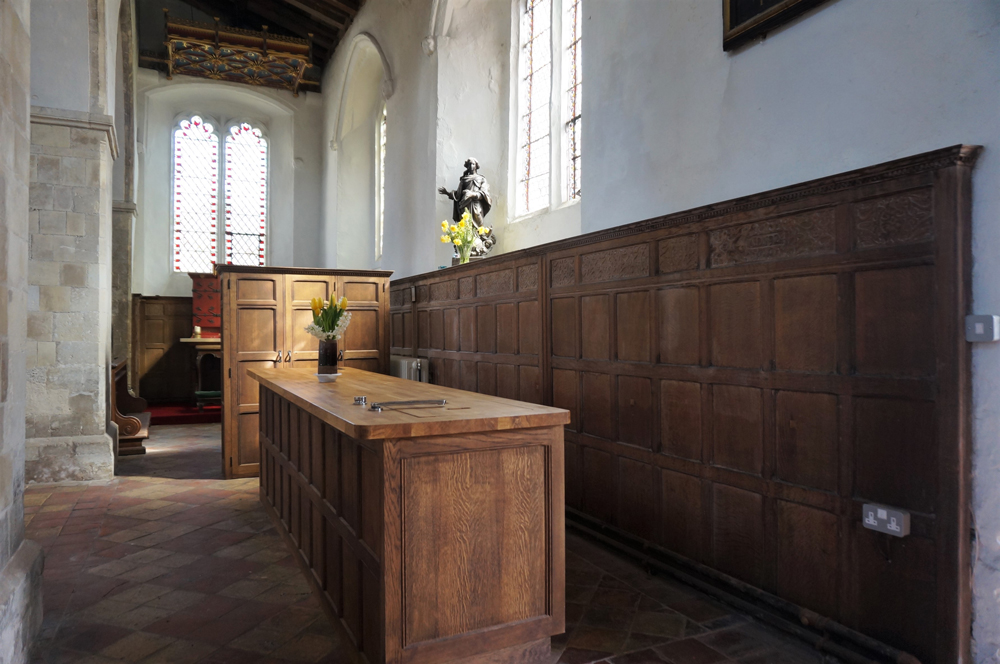
At the same time as the toilet pictured above was constructed at St Mary’s in Elham, a tea station was installed in the south aisle. This was the optimal location since there were no fixed furnishings that needed to be relocated and it was close to the trench arch drain outside. The island unit and cupboard were carefully designed to harmonise with the fine 1920s oak wall panelling.
6. Some hypothetical examples and potential consideration of foul drainage options
- Church in rural location with no mains sewer, with a principal aquifer (chalk) beneath site, located in an SPZ1 with less than 5m to groundwater: a permit to discharge is unlikely to be granted and therefore the only option is a sealed cesspit. The toilet will need to be sited so that the cesspit can be a location with easy access for a tanker.
- Church in semi-urban area with mains sewer 30m away and accessible: a permit is unlikely to be granted for a trench arch system. The toilet is to be located within the building and enabling pipework can be connected to the mains sewer.
- Church in village with limited mains sewer and the nearest connection point is over 30m away; it does not fall within an SPZ, but it is located over a principle aquifer (sandstone) with groundwater at a depth of over 15m: a trench arch system may be permitted, but only provided:
- there are no deep graves or significant below-ground archaeology adjacent to the trench;
- no neighbouring properties with basement rooms or cellars down-gradient of church yard; and
- no likely impacts on down-gradient surface waters (i.e. there is no stream within 50m).
- Church at site on non-productive bedrock (clay) with no groundwater near surface: there is insufficient infiltration for a trench arch system, so the only option is a sealed cess pit. The toilet will need to be sited so that the cess pit can be a location with easy access for a tanker.
- Church in village with no mains sewer, located over a principal aquifer (chalk) with groundwater at a depth of over 50m and covered by an SPZ3: a permit may be granted for limited effluent flows, enabling the construction of a trench arch system, but care will be required to avoid creating any preferential point for source flow paths via adjacent deep graves or architectural features, since these could risk causing localised ground instability.
- Church in a village with no nearby mains sewer, underlying principal aquifer falls within an SPZ2 and groundwater table at a depth of 20m: a permit may be granted for limited effluent flows, enabling the construction of a trench arch system, but care will be required to avoid creating any preferential point for source flow paths via adjacent deep graves or architectural features, since these could risk causing localised shortcuts to groundwater.