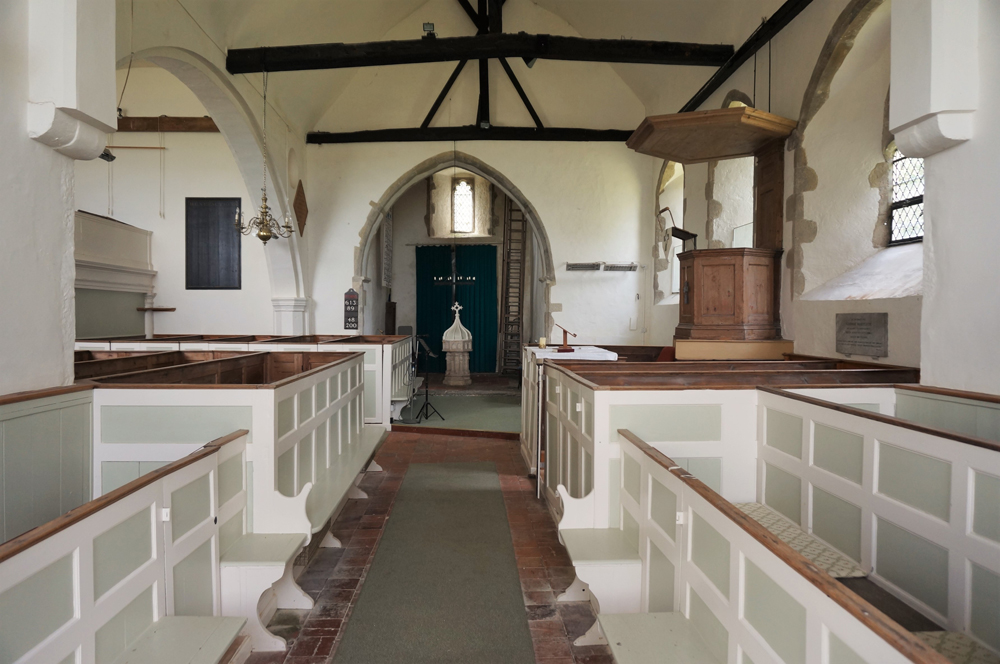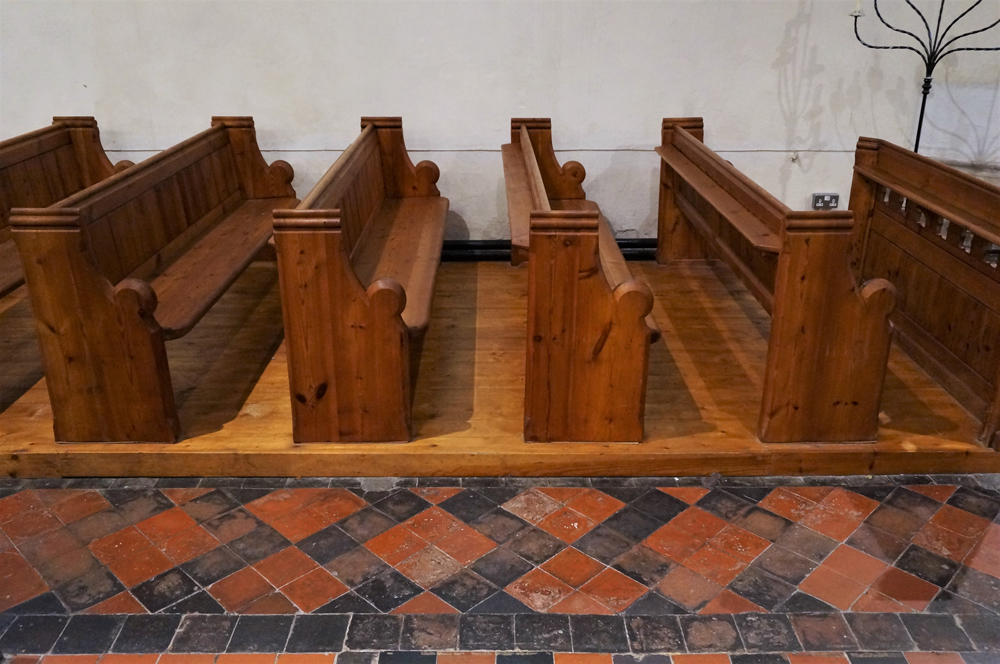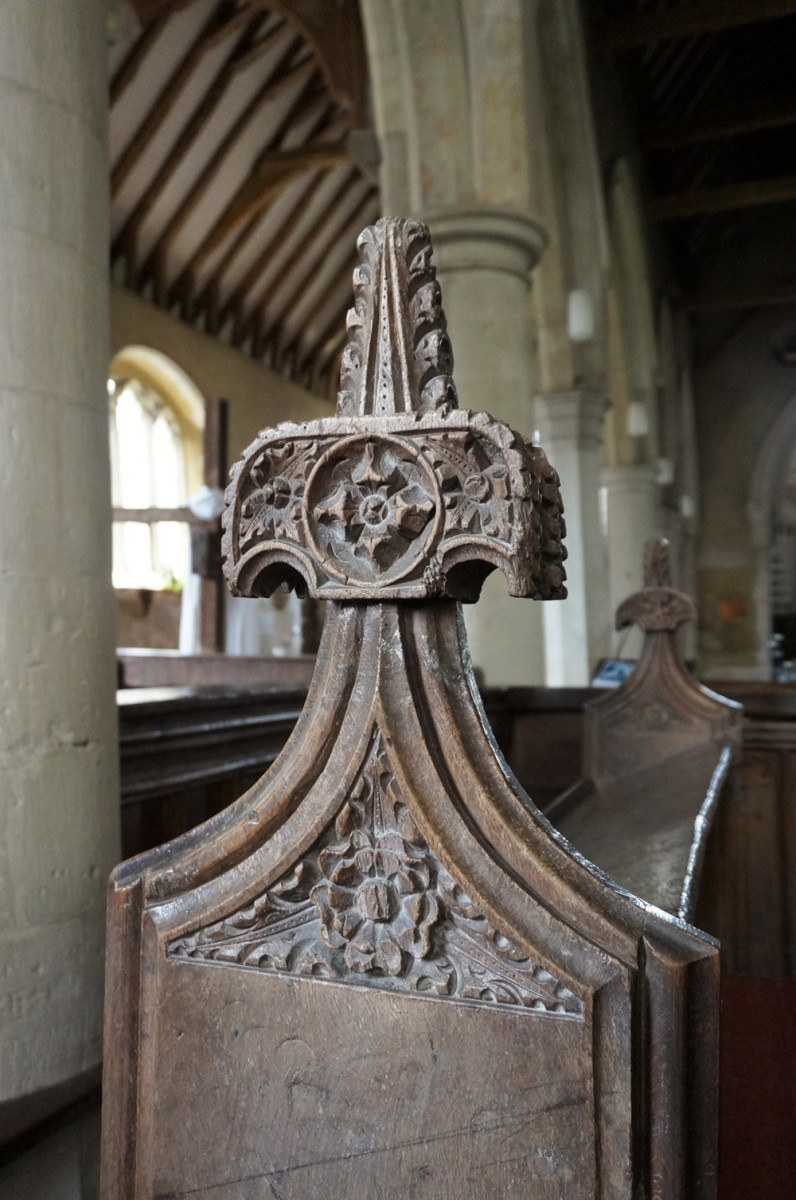 If you’re planning any alterations to your church building involving seating – from getting rid of half a dozen pews to create a fellowship area to replacing all of the benches in the nave with chairs – then this the guidance is for you. It will help you to put together a proposal that serves your needs. It will also help you to understand how the Diocesan Advisory Committee (DAC) handles this kind of casework and to produce an application that it can support.
If you’re planning any alterations to your church building involving seating – from getting rid of half a dozen pews to create a fellowship area to replacing all of the benches in the nave with chairs – then this the guidance is for you. It will help you to put together a proposal that serves your needs. It will also help you to understand how the Diocesan Advisory Committee (DAC) handles this kind of casework and to produce an application that it can support.
First step: working out what you want to do
The needs you seek to meet will be specific to your parish, but one point holds true in every situation: it is essential to have the rationale for the proposal clear in your mind. There are no ‘right’ or ‘wrong’ justifications, but it is vital to be sure about what you want to achieve and what its benefit will be to the congregation and wider community. Moreover, the costs involved in reseating all or part of a church are sometimes considerable. You want to be sure that the investment will pay the dividends that you expect. You might have seen new seating in churches elsewhere and be keen to introduce something similar in your own. That’s understandable, but what matters is not what other churches are doing, but what’s right for your parish, your community and your particular building. Use your Statement of Needs to set out your justification. It will help the DAC to advise you and it will ensure that you get a fair hearing from the external consultees, such as Historic England and the Victorian Society. Here are some questions and discussion points to help you put together a strong case.
- If you’re looking to remove historic seating, demonstrate why you can’t achieve your aims any other way. Did you consider any other options? If so, why did you reject them? Include doing nothing – explaining what it would mean for you to leave the interior in its present form can help to make a case for your proposals.
- Though the DAC recognises the drawbacks of traditional pews, they also have advantages. They’re very durable and can last for decades, even centuries. They can seat larger numbers of people than individual chairs occupying the same area. Also, their defects may be easier to rectify than you think - for instance, they can be made more comfortable with padded runners or cushions. Have you taken these points into account?
- Say how the scheme fits into your long-term vision for your church building. Will removing or replacing a portion of the historic seating meet all your needs, or are you likely to look at taking out more of it in the future? Lay all your cards on the table – the more the DAC knows, the better it can help you. You may be pleasantly surprised by what turns out to be possible.
- Just saying ‘We need flexible space’ isn’t a justification in itself. Sometimes flexibility is never exploited and the chairs are kept permanently in straight rows just like the pews they replaced. If you create flexible space, then what do you plan to do with it? Set out the different styles of worship that you are planning to introduce or already trying out.
- Discussions of new seating schemes are often premised on being able to use the church more extensively outside service times. This is something that the DAC strongly encourages, but have you tested the demand? Parishes often say, ‘If we took the pews out then we could hold such-and-such an event in the church’. That may well be true, but it’s speculative. Who has actually enquired about using the building? And is it open regularly so that anybody who might be interested can come and take a look? ‘We’ve been holding such-and-such an event in the church, but the pews are getting in the way’ is a much stronger justification.
Second step: thinking about what you’ve got
Historic seating in churches varies greatly, as does its degree of suitability for modern needs. But it’s rare for there to be no scope for change at all and the DAC is keen to help you ensure that your church building is fit for purpose. Queries about reordering church seating often begin with the words, ‘Will we be allowed…?’ In fact, the answer is rarely a straight ‘Yes, you can’ or ‘No, you can’t’. We don’t expect you to be experts in historic furnishings – the Care of Churches office and DAC are here to help with that – but it’s important to be aware that any proposals for change have to informed by a good understanding of your building. The key thing is to approach us for preliminary advice as soon as you’ve decided to make a change and before you’ve invested any time and money in commissioning design work or purchasing items of furniture. This will help you to put together a good Statement of Significance.
Seating is often passed over with barely a mention in descriptions of church buildings unless it is really exceptional, but that doesn’t mean that it lacks historical or architectural significance. Churches in the Diocese of Canterbury have all kinds of seating for worshippers, from medieval stalls through Georgian box pews to Victorian pine benches. It’s important to look at the provenance of the seating – when it appeared, who designed and made it and how it was used. The Care of Churches office can help with sources of information about it. Here are some points you might find it helpful to consider when researching your Statement of Significance:
- Look at it in the context of the building as a whole: often the individual pews are plain, yet seen en masse they make an important visual contribution to the interior. Also, the interior may not have been designed to be seen without pews. For example, the columns may stand on high bases, which the pews cover and which make the columns appear ‘stretched’ without them.
- Seating doesn’t have to be ancient or by a famous designer to be architecturally important (although just being original to a church by a famous designer does not automatically indicate great significance either). Seating that is part of an historic ensemble of furnishings constituting a fully intact period piece may for that reason have considerable value.
- Don’t dismiss the value of seating in your church just because it postdates the original fabric – later additions and alterations can be every bit as important. Evaluate what you’ve got on its own terms.
- Look at how the seating has been altered over time. Plans of the building from past years can be helpful here. Many churches were over-provided with seating, which has been removed in increments. If what you have is the last surviving remnant of a once much more extensive scheme then this is important to take this into consideration. Equally, if you can show that much of the seating has already been removed in past years, that could well help your case.
- Look at what the seating says about social roles in the community it serves. There may be churchwardens’ pews, a mayor’s pew (these are often identified by a civic coat of arms) or a private pew for a local dignitary. Sometimes, these are more elaborate than the rest of the seating.
Third step: working out what new seating to use
If you’ve decided to reseat all or part of your church, then the next thing to do is to work out what sort of furniture you’re going to use to replace the pews. What you want to introduce and how it’ll look inside your building is just as important a consideration for the DAC as the significance of what you’re planning to remove. Here are some of the points to keep in mind and potential costs to take into account when you’re developing your proposal.
- Take a long-term view. Pews will last indefinitely, whereas cheap chairs may start to wear out after 10-15 years. Don’t commit yourself to a cycle of repair and maintenance. Good quality chairs may be expensive, but you get what you pay for - cheaper chairs will be a false economy.
- Upholstered chairs with brightly coloured upholstery look incongruous in historic interiors. The DAC doesn’t support their use in listed churches and prefers chairs with wooden seats and backs. Such chairs are usually available in different shades, and you should look for a finish that is similar in colour to other timber in the building. Even in unlisted churches, it’s worth thinking twice about using upholstered seats, because the fabric is prone to getting ripped and stained.
- Chairs with plastic frames are never acceptable.
- If you’re planning to rearrange the new seating on a regular basis, choose chairs or benches that are light and so easy to move around and stack. Also, work out what the ‘default layout’ for the seating is going to be. Flexible interiors run a high risk of looking messy and chaotic unless carefully managed. It’s good to have an ‘at rest’ position to which you can return the chairs after you’ve rearranged the layout for a special event.
- If on occasions you’re going to need to clear away all the seating, you need to have a storage area where the chairs can be kept when not in use. Where will this be? It ought to be hidden from view if possible.
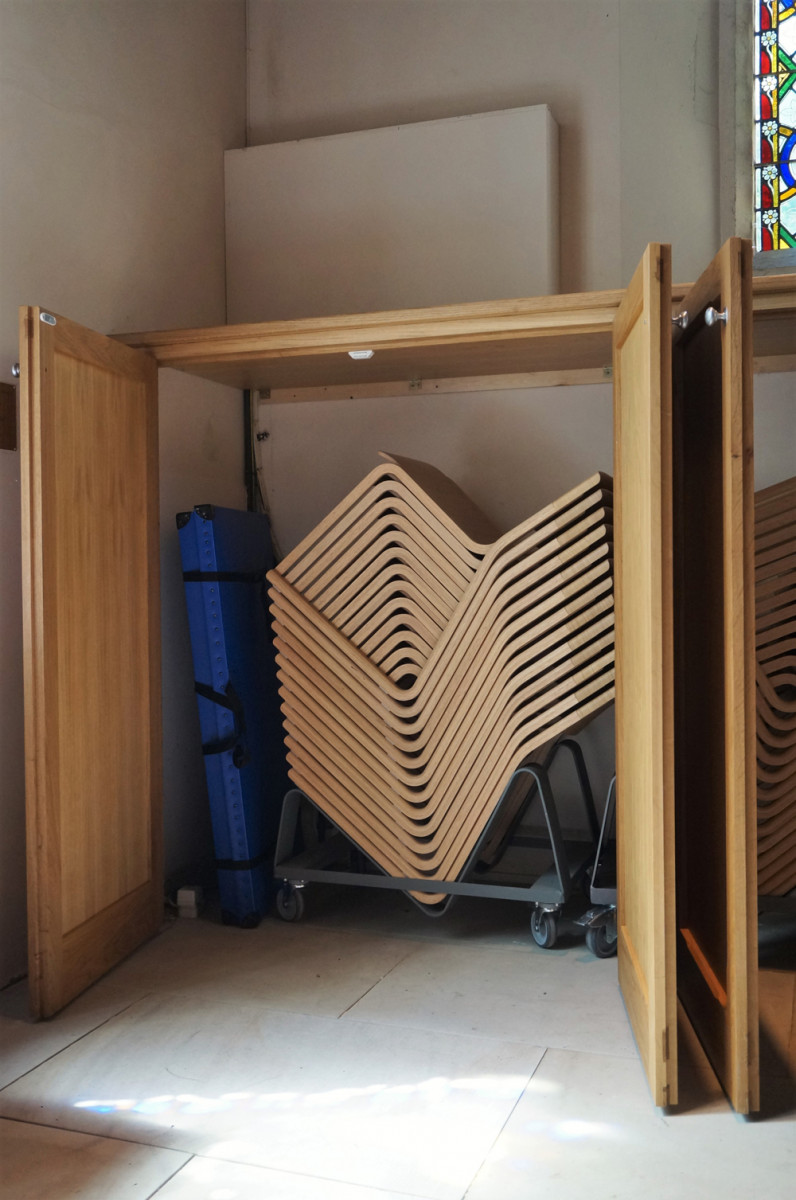
- Making a church interior flexible involves more than just removing fixed benches. Pews are usually fixed to wooden platforms raised above the level of the passage aisles with a void and, often, bare earth underneath the floor boards. There are various ways of dealing with this to create a level area, but it’s important to take account of that and to work out a strategy with your architect. Raised pew platforms can create a trip hazard and will limit the flexibility of the space.
- Sometimes there are heating pipes running below or alongside pew platforms. These will probably form part of an oil- or gas-fired wet system. Given General Synod’s commitment to making the Church carbon net-neutral by 2030, which means phasing out heating systems based on fossil fuels, it isn’t worth going to the expense of relocating them. This could be a good time to look at introducing environmentally-friendly heating and you can find guidance on that here.
- Even if the pews don’t stand on platforms, the floor underneath could turn out to be unsightly when they are removed. In that case the surface may need to be treated – say, sanded and sealed in the case of wooden floors – to be made presentable.
- If any new flooring is needed, the choice of material for the surface needs careful thought because it will have a significant visual impact on the interior. The DAC dislikes carpet in listed churches because it usually looks incongruous in an historic interior and is also likely to have an adverse effect on the acoustics.
- If you wish to remove pews that abut a wall surface, then this also needs a bit of thought as the bench ends may be built into it or jointed into the wall panelling. If that’s the case, then you’ll need to make good the area with new plaster or by plugging mortice holes.
Here are some completed reordering schemes in the Diocese of Canterbury to demonstrate what’s possible.
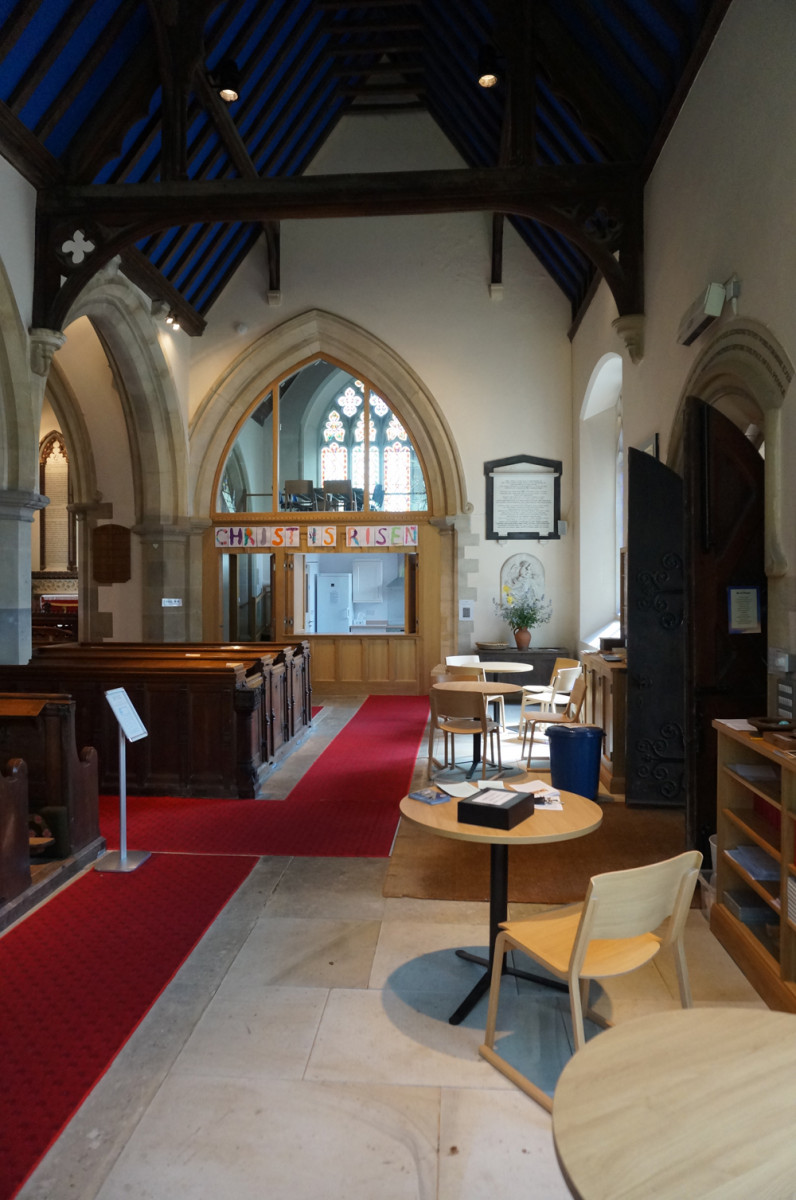
Frittenden, St Mary
The south aisle of this church was cleared of pews as part of a major reordering project. Stone paving has been introduced where the pew platforms were removed. The project also involved subdividing what had formerly been an organ chamber on the south side of the chancel (the organ was moved to a new location) and creating a kitchen on the ground floor. This has a serving hatch that opens into the south aisle. Refreshments can be served here, and the aisle can be set up with café-style seating. There is a chair store against the west wall with more seating that can be brought out when additional capacity is required. The pews in the nave form part of a high quality scheme of furnishings dating from a major rebuilding in the 1840s. They have been left intact, as have the benches in the chancel.
Hartlip, St Michael and All Angels
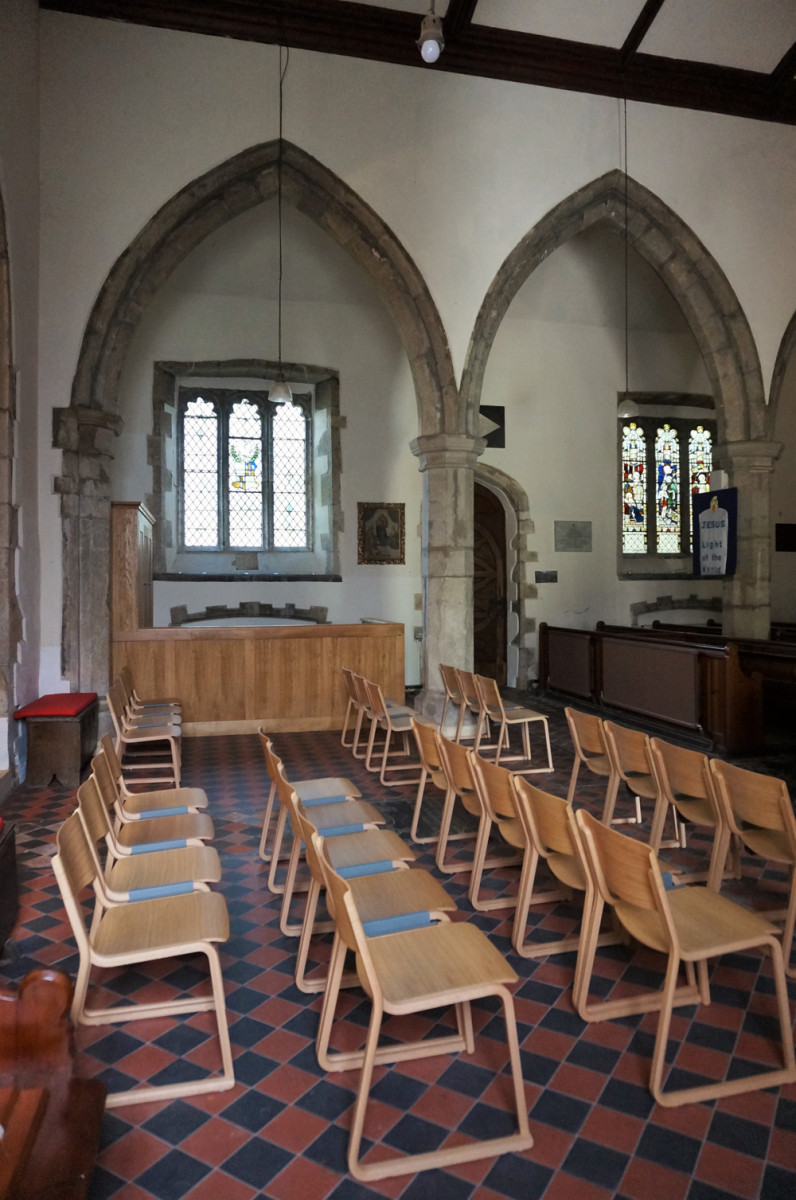 A new extension was built onto the north side of this church to house a toilet. The western end of the nave (i.e. the part furthest from the chancel) was cleared of pews and a floor of red and blue tiles laid. A kitchenette was installed at the west end of the south aisle. Here, the flexible space is shown seated with chairs arranged in rows, but they could all be removed to clear the space if need be. The remainder of the seating - which again forms part of a high quality scheme of furnishings, this time from the 1860s – has been left intact.
A new extension was built onto the north side of this church to house a toilet. The western end of the nave (i.e. the part furthest from the chancel) was cleared of pews and a floor of red and blue tiles laid. A kitchenette was installed at the west end of the south aisle. Here, the flexible space is shown seated with chairs arranged in rows, but they could all be removed to clear the space if need be. The remainder of the seating - which again forms part of a high quality scheme of furnishings, this time from the 1860s – has been left intact.
Monkton, St Mary Magdalene
It always pays to look at whether it’s possible to house new facilities within a church building, since that avoids the need for an extension. It’s usually cheaper and it also avoids the need to obtain planning permission. Here, that was done by creating a mezzanine floor at the west end of the nave with a toilet and kitchen enclosed beneath. Pews were removed and the gaps between the platforms filled in. An engineered timber floor was then laid over the top.
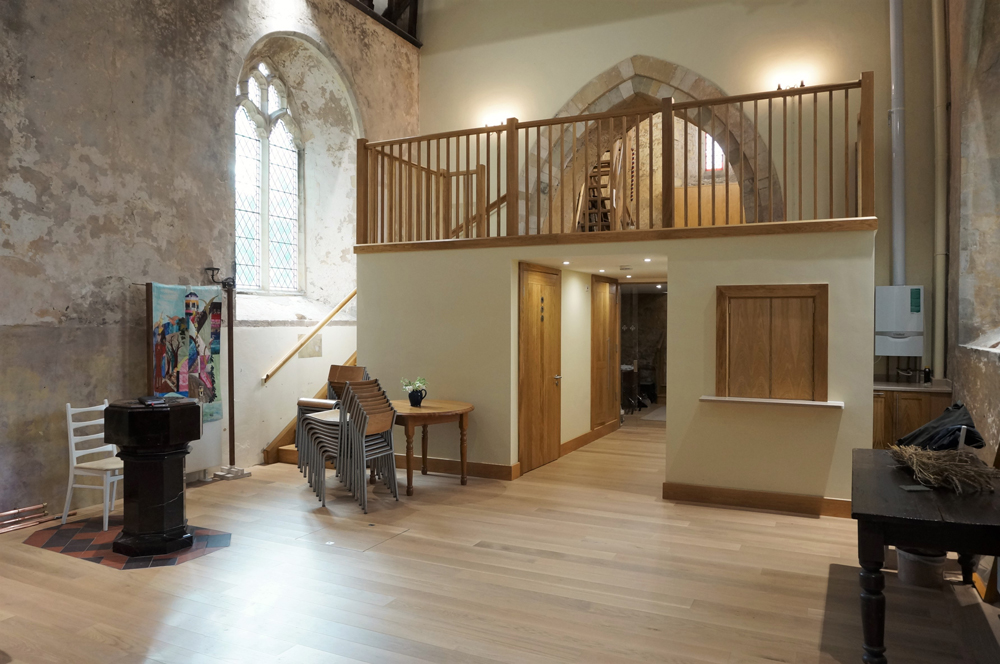
Willesborough, St Mary
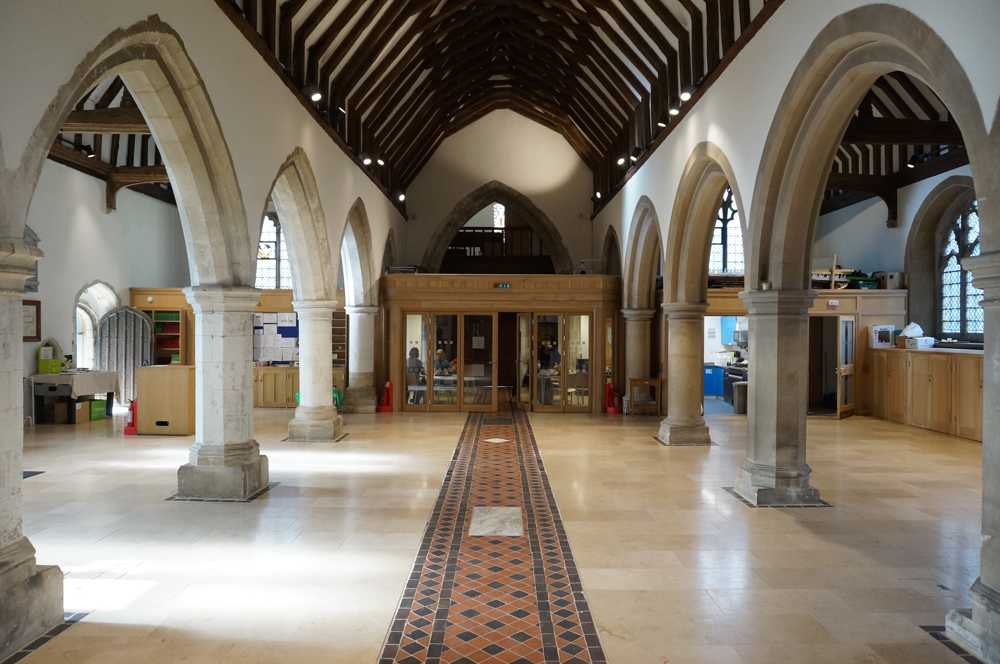 All the seating in the nave was removed when this church was reordered. The central tiled passage aisle was retained, but the rest of the floor surface was renewed. All the new facilities, such as the kitchen and toilet, were housed at the west end. There are cupboards along the north wall where the chairs can be stored on occasions when the interior needs to be cleared, such as is shown here. This photograph conveys just what a different impact the interior of a church makes when seen without seating. The chancel fittings were left intact and a new dais provided for a nave altar.
All the seating in the nave was removed when this church was reordered. The central tiled passage aisle was retained, but the rest of the floor surface was renewed. All the new facilities, such as the kitchen and toilet, were housed at the west end. There are cupboards along the north wall where the chairs can be stored on occasions when the interior needs to be cleared, such as is shown here. This photograph conveys just what a different impact the interior of a church makes when seen without seating. The chancel fittings were left intact and a new dais provided for a nave altar.
Wye, St Martin and St Gregory
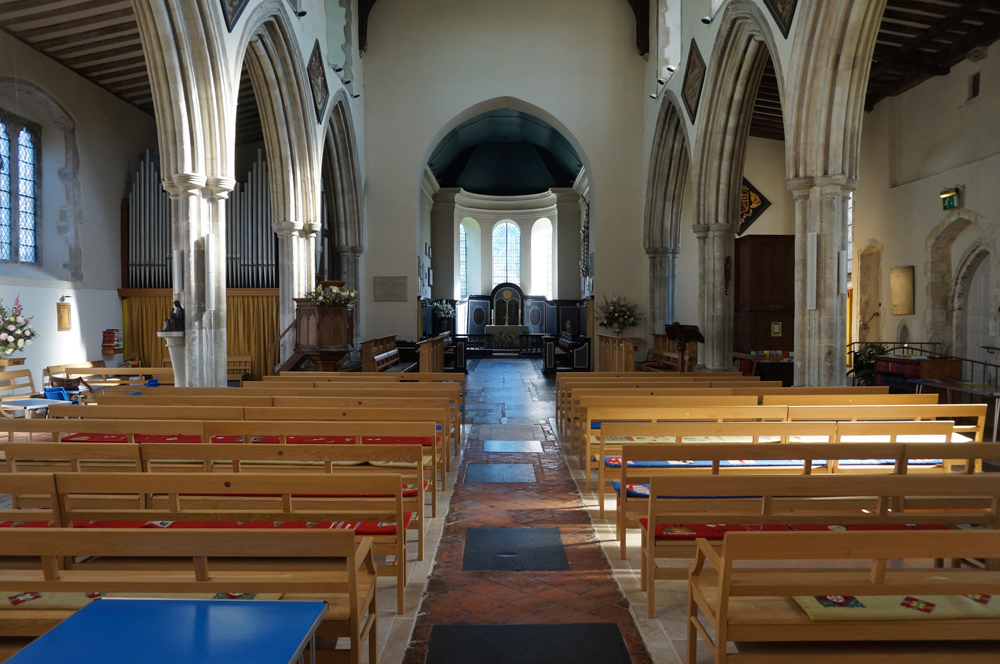 The fixed pews were removed from the nave of this church and the pew platforms were replaced with stone paving. The new seating took the form of benches by Luke Hughes. They have all the advantages of pews but are not fixed and can be stacked. The manufacturer provides trolleys to insert under each end to make them easier to move around, but, given their weight, this is still a job for two people. Note the padded runners on the seats to make them more comfortable. Among other things, the reordering project included the provision of a ramp down from the main door (the floor of the church is slightly below road level) and the provision of audio-visual equipment, discreetly tucked away when not in use. This allows the church to accommodate a wide variety of different functions outside service times.
The fixed pews were removed from the nave of this church and the pew platforms were replaced with stone paving. The new seating took the form of benches by Luke Hughes. They have all the advantages of pews but are not fixed and can be stacked. The manufacturer provides trolleys to insert under each end to make them easier to move around, but, given their weight, this is still a job for two people. Note the padded runners on the seats to make them more comfortable. Among other things, the reordering project included the provision of a ramp down from the main door (the floor of the church is slightly below road level) and the provision of audio-visual equipment, discreetly tucked away when not in use. This allows the church to accommodate a wide variety of different functions outside service times.
